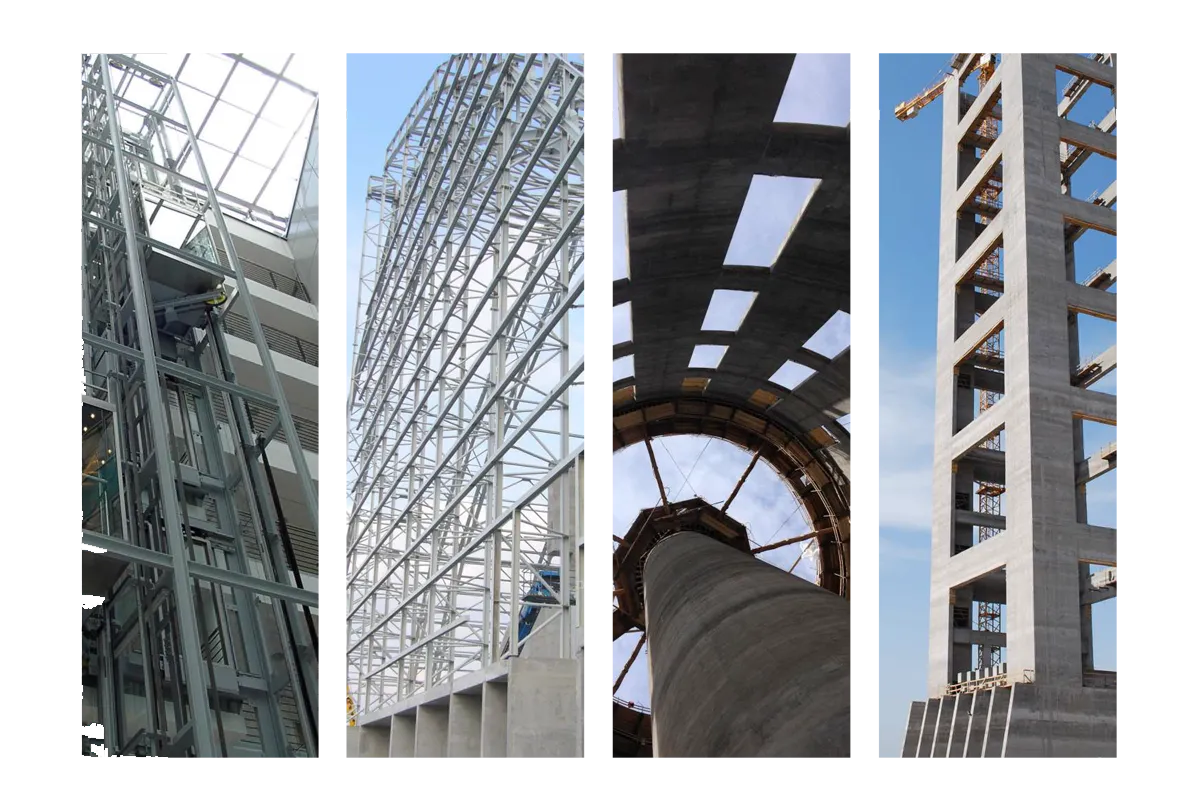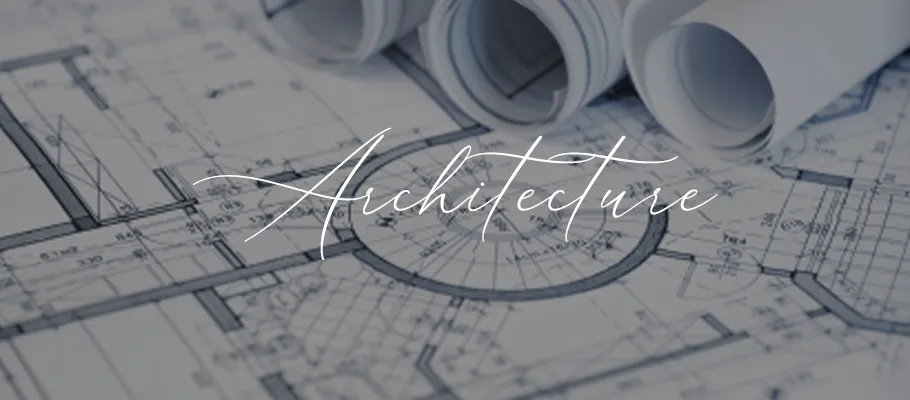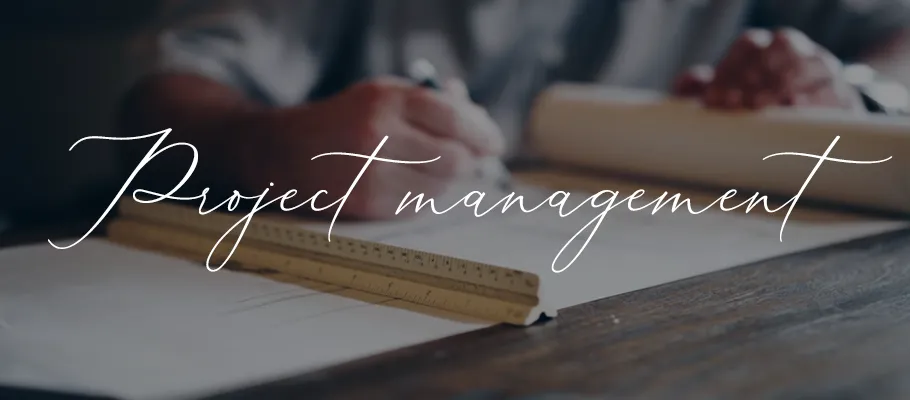
Reinforced concrete structures
In terms of its potential uses, reinforced concrete is one of the most commonly used building materials.
Our engineers are capable of designing both prefabricated and monolithic structures, but in recent decades we have also designed many unique, special structures. For example, after a prefabricated reinforced concrete formwork is raised to a high height and concreted, it bears the load as a post-tensioned monolithic beam.
We always adapt support structures to the specifics of the project and the partner’s needs. When designing, we mainly use Nemetschek ALLPLAN, Axis VM, IDEA StatiCa, Geo5 softwares.
Drawing inspection/ Naturalization
In addition to design tasks, our office also undertakes drawing inspection and design naturalization.
Steel structures
The design of steel structures is carried out by engineers specialized in this field. A good steel structure can only be designed by an engineer who has already edited junctions himself.
Our steel structures can be found in many parts of the world, from North America to Indonesia. Our references range from large-span hall structures to completely unique glass fixing profiles.
We design steel structures from bar statics to product design.
We use the most modern design softwares when preparing design and technical drawings, including: Consteel, Tekla Structures.
Industrial structures
Our engineers have gained a lot of experience in the design of unique industrial support structures, where the main goal is to take the technology into account.
Depending on which country or what type of equipment the supporting structure serves, we choose between reinforced concrete and steel, or a combination of the two. In some cases, if this results in significant cost savings for the partner, we also propose to modify the technology.
Our office has been carrying out BIM-based designs since the mid-90s, and now we have one of the most experienced specialists in this field.



