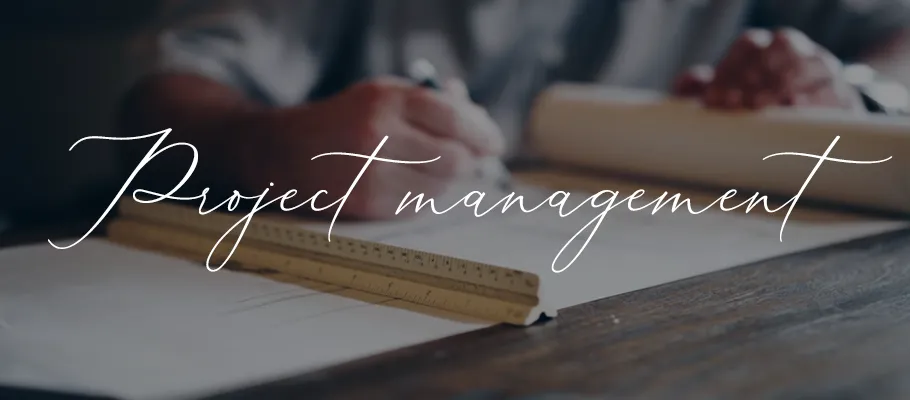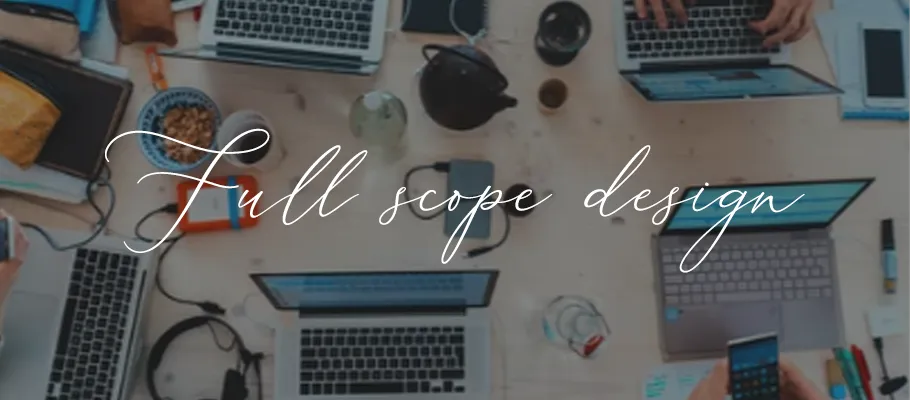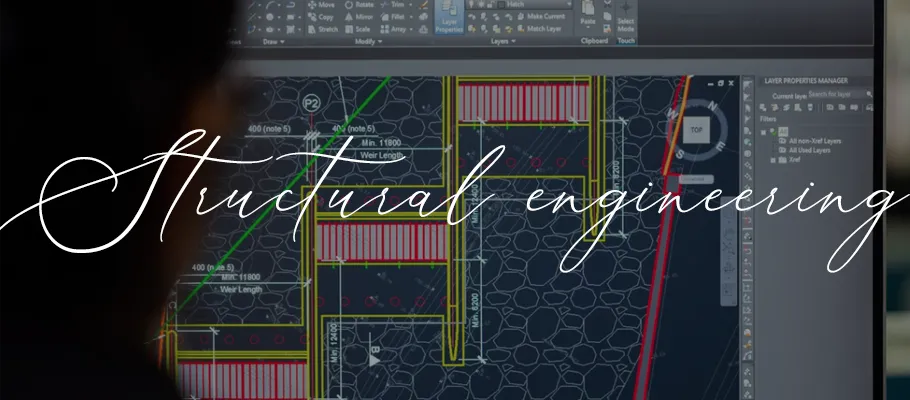
Architecture is supposed to complete nature.
Great architecture makes nature more beautiful-it gives it power.
/ Claudio Silvestrin /
Preliminary design
The purpose of creating a preliminary design is to visualize the customer’s vision. Since architecture and structural engineering are not separated in our office, feasibility aspects are already taken into account at this stage. If requested by the partner, the preliminary design can be supplemented with a cost calculation. In this phase, the main masses and functions are formed, even for several variations. The end of the preliminay design phase is a concept plan accepted by the partner.

Authorization plan
Based on the concept plan, we prepare the complete authorization plan documentation, we deal with the full administration of the authorization. We carry out the consultations with the authorities, and, if necessary, consultations with the planning council and chief architect. We undertake the full administration of the authorization procedure.

Detailed plan
On the basis of the authorization documentation, we prepare the complete implementation plan documentation in accordance with the legislation with the involvement of the necessary specialist designers. We place special emphasis on the details and the junctional solutions. Our goal is to design buildings that are durable and easy to maintain. We use ALLPLAN software for architectural planning, just like for planning static structures. In this way, we work in one office, on one common project, thus ensuring error-free operation.

Interior design
In our design tasks, we undertake interior design tasks as well. We believe that it is best when we design a building, it is complemented by the design of the interior spaces, because their design is closely related to a well-thought-out building.

Visual design and animation
In order to effectively present our architectural and structural concepts, we are able to create 3D videos in our office. With the help of these softwares, our partners can more easily perceive the possibilities offered by the building to be built. We use Unreal Engine 3D engine to create realistic models in which the user can walk through the different sections.

Accessible design
In order to effectively present our architectural and structural concepts, we are able to create 3D videos in our office. With the help of these softwares, our partners can more easily perceive the possibilities offered by the building to be built. We use Unreal Engine 3D engine to create realistic models in which the user can walk through the different sections.



