
Founders, Executives
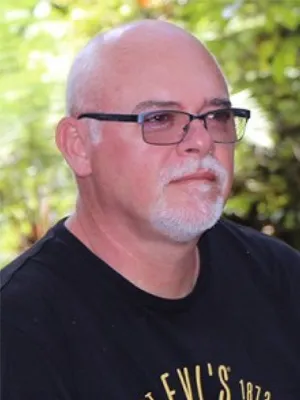
Zsolt Sándor
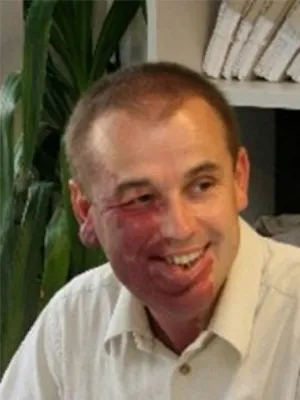
Tamás Perl
Our brief story
Our company, M Mérnöki Iroda was established by three structural engineers in 1991. After the hard beginning, the office has continously been developing and in 2009 finally settled in a building of its own in the historical centre of Pécs.
Recently, the number of employees is around 20. Parallel to insignificant fluctuation, the number of the staff has gradually grown over the years, so for the majority of us this is our first workplace.
The stability of the staff provides the necessary harmony for our work.
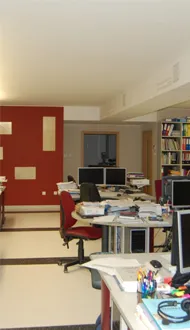
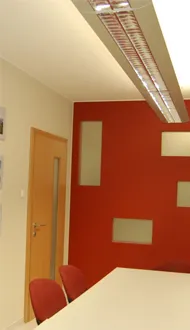
Our mission
STRUCTURAL ENGINEER AND ARCHITECT IN ONE OFFICE WITH THE MOST MODERN TECHNOLOGY
The history of mankind is also the history of architecture. In the beginning architects and structural engineers were not separated from each other: and this was the case until the beginning of the 20th century. The Catalan Gaudí was at least as much a structural engineer as an architect, or Gustav Eiffel an architect as an engineer.
Nowadays specialization has distanced the engineers involved in construction planning from each other, but we can observe a process in the opposite direction as well, made possible by modern 3D computer technology. When designing buildings, all fields work on the same model and inevitably gain more and more knowledge about each other’s fields of expertise.
In our office, the fields of architect and structural engineering are not separated at all, neither in terms of space nor software background. In fact, sometimes the same people work in one or another field. We constantly experience the benefits of this method.
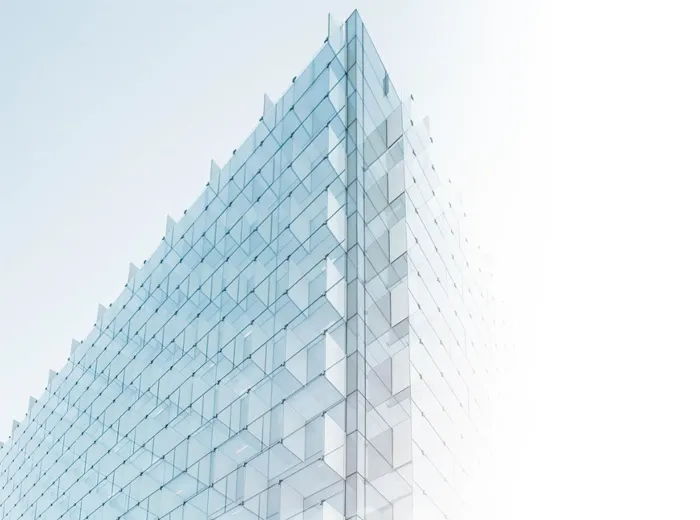
About our works
Our completed works include large scale industrial developments. In Hungary, the cement factory of Királyegyháza, Beremend and Vác, mining facilities in Bükkösd and Komló, wood industrial factories in Szombathely and Mohács and agricultural buildings in Kunszállás and Kaposvár.
Nowadays, at international level, we take part in outstanding developments. We have planned cement factories in Pakistan and Algeria as well as wood industrial factory in Poland. In Luxemburg, Vietnam, France and Portugal we have designed technological steel structures for wood industry developments. Besides, tens of thousands of car owners use globally Volkswagens and Opels made on the assembly lines designed by us.
Legismertebb és egyben legnagyobb referencia munkánk a 2017-ben ingatlanfejlesztési “Oscar-díjat” nyert Királyegyházi Cementgyár.
Based on the feedbacks, our partners love to work with us because we can easily work together with other companies as a result of teamwork within the office. Our colleagues’ problem-solving attitude shows that in our works we all strive for the choice of constructive solutions.
During structural desiging, we first get to know the operating conditions of the buildings and take into account the effects ont he structures. Then we select the appropriate structural model, evaluate the results of the analysis and optimize the structure with the needed safety. Finite element programs help us in the process of analysis and optimization. The right engineering approach and decades of experience of ours guarantee and provide the best base for economical planning.
As the next step in the design process, constructing real three-dimensional models of buildings will minimize problems during construction and operation, thus providing a simple and easy-to-maintain structure.
For our work, we use state-of-the-art analysing, BIM and interactive 3D visualization programs. With the help of these, we can design, optimize and construct the architectural and structural 3D-BIM models of buildings. Besides the 3D data service (e.g.: IFC), from these models we can easily generate the 2D plans. By means of the interactive visualization program we can provide our customers with a realistic virtual walk in their future facilities.
With the proper use of BIM, we can make both our and our cooperating designers and contractors work faster and more efficient. With the application of the mentioned software packages, we do not only draw lines or create simple 3D models and carry out clash checks, but we also do the ”3D-BIM” modeling. From a well constructed model we can collect the quantities and details of the structure within a few minutes with a maximum deviation of 1-2%.
Lafarge’s Királyegyháza Cement Plant
“The jury was impressed with the very unique building design. The whole complex is built compactly occupying only minimum arable land to enable sustaining agricultural activity. For a heavy industry and its reputation as the most modern cement plant in Europe, the project is exceptional for being environmental friendly.”
Romanenko Alexander
President of the FIABCI World Prix d’Excellence Awards Committee
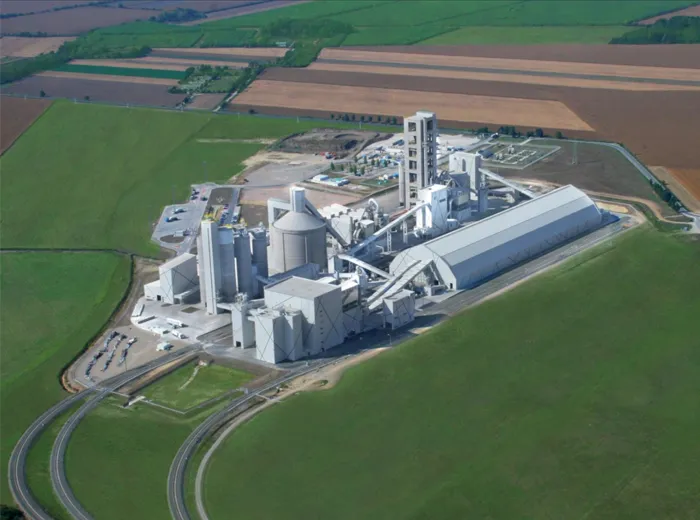
Specializations
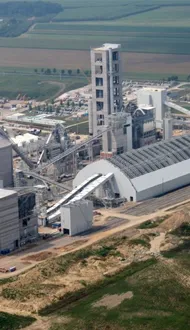
Full-scope design
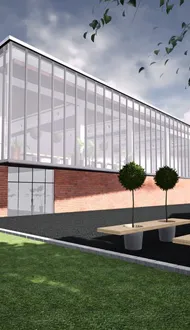
Architecture
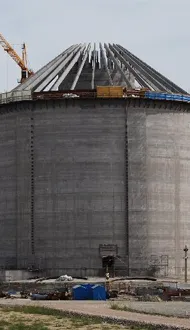
Reinforced concrete
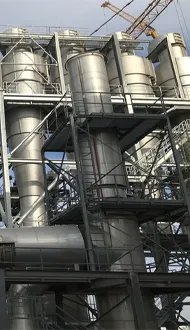
Industrial steel structures
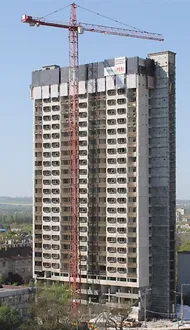
Construction supervision
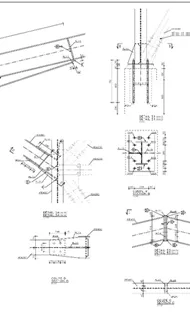
Design review
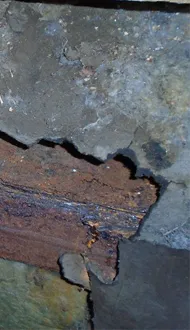
Structural review

30
YEARS ON THE MARKET

21
EMPLOYEES

20
COUNTRIES

1.147
PROJECTS

100.200
DESIGNED STRUCTURES