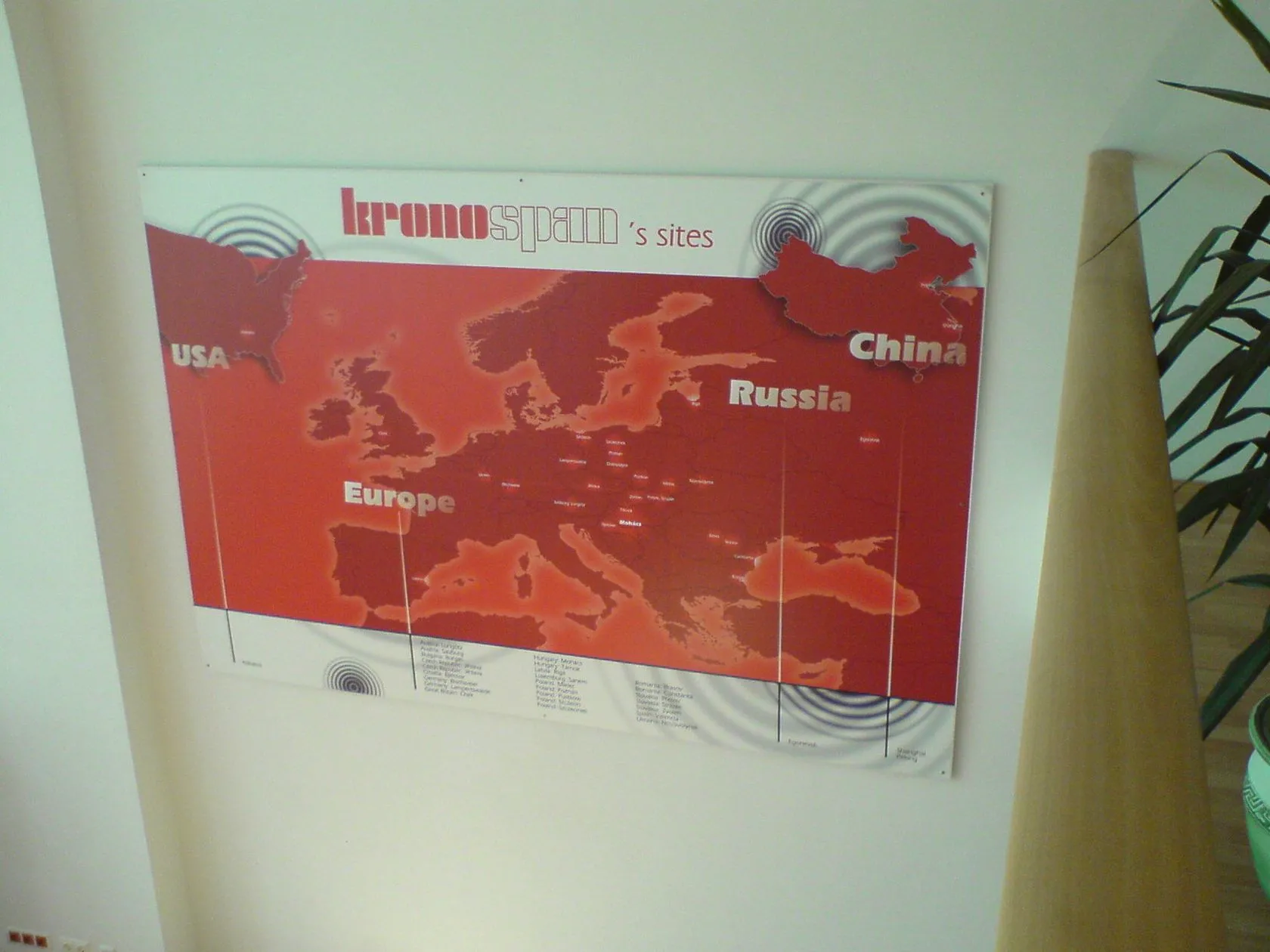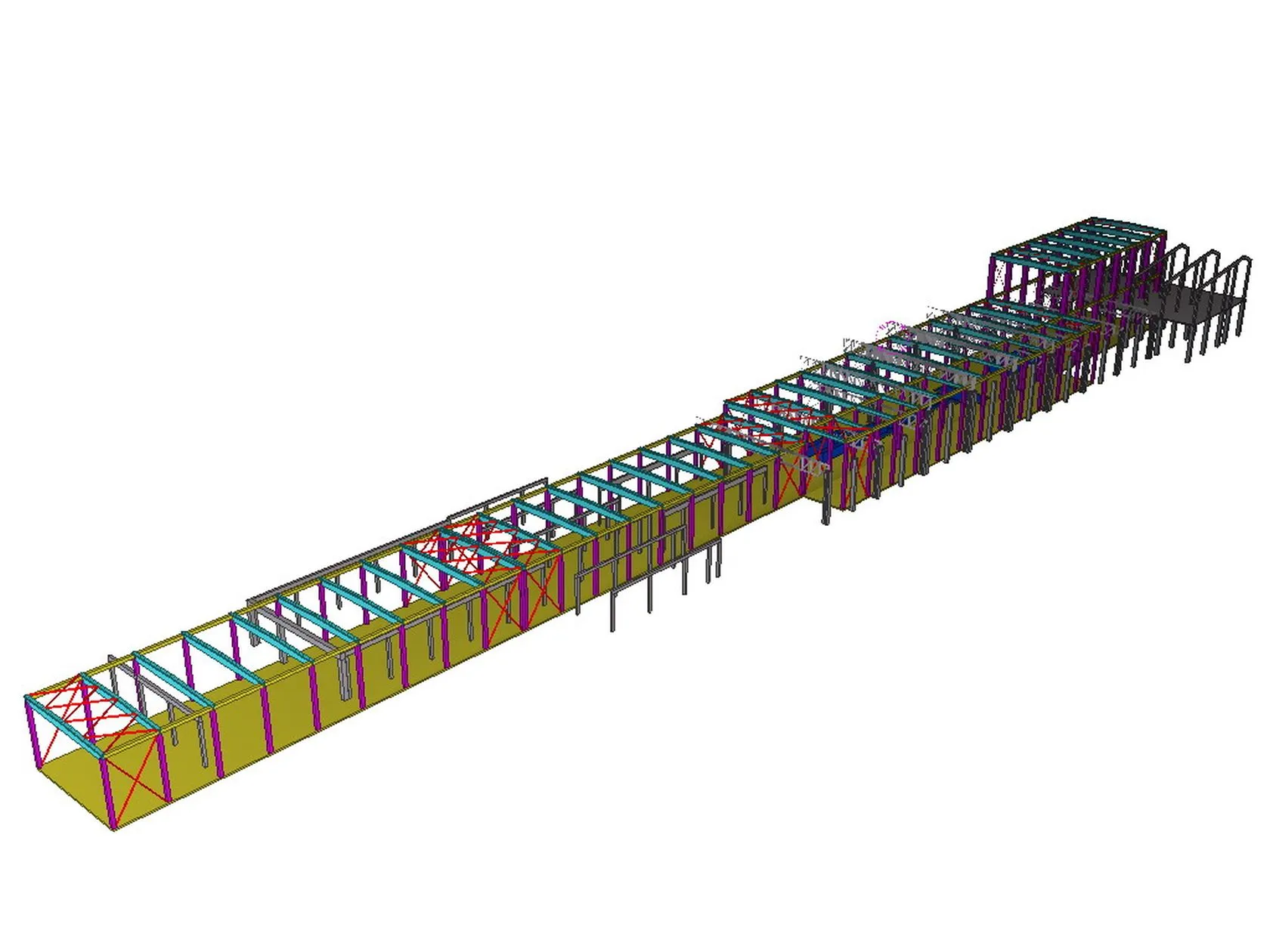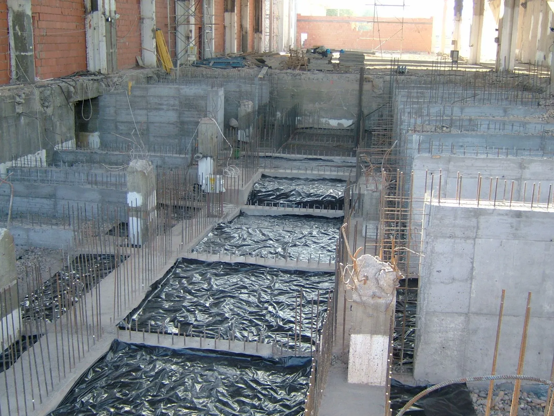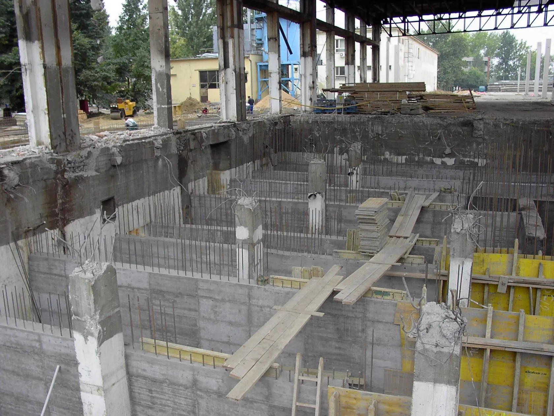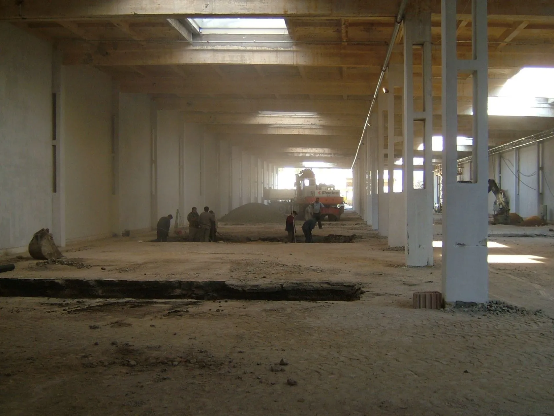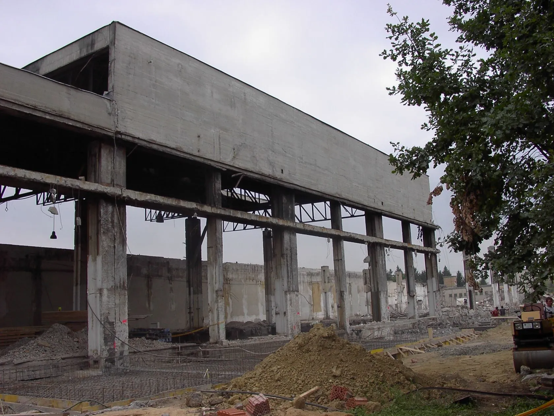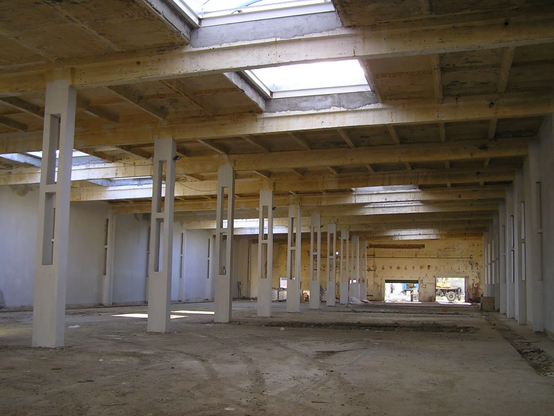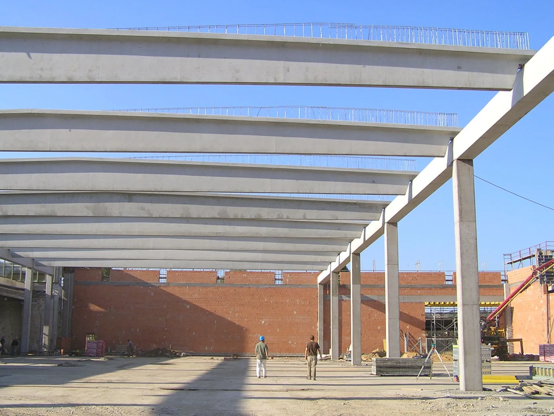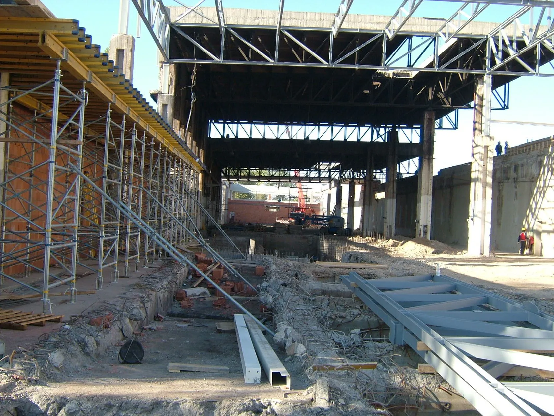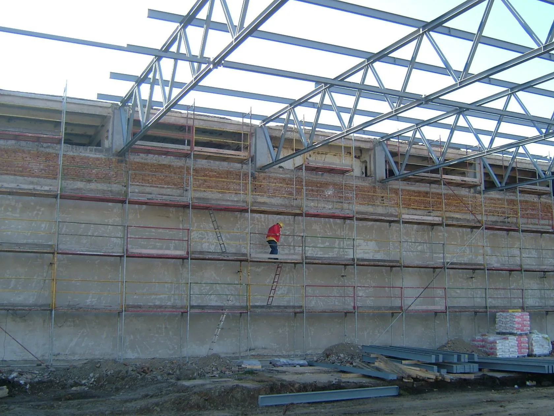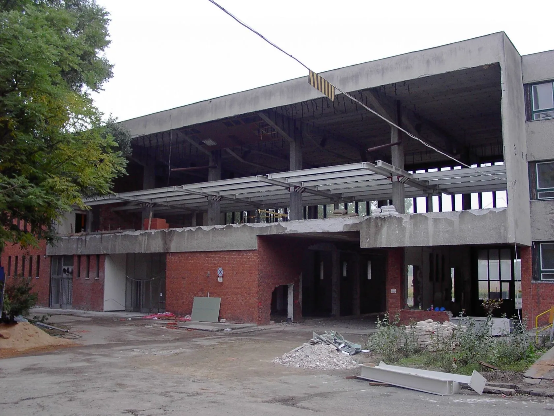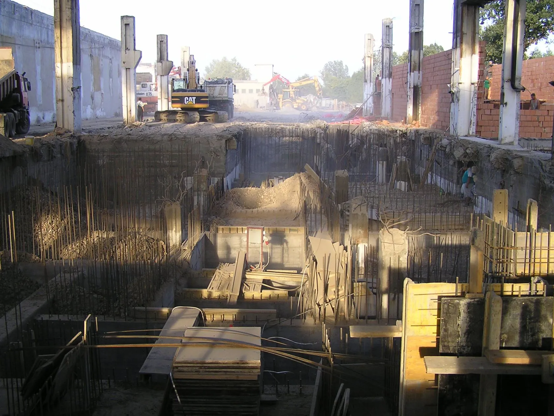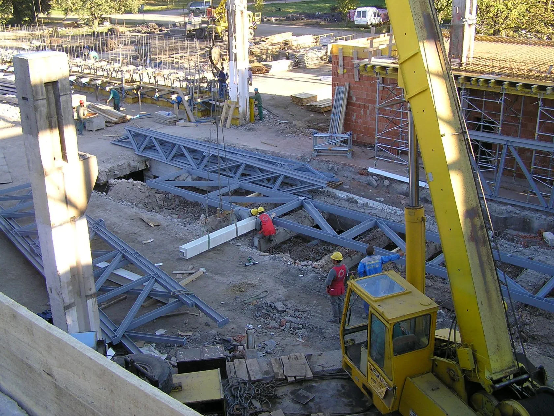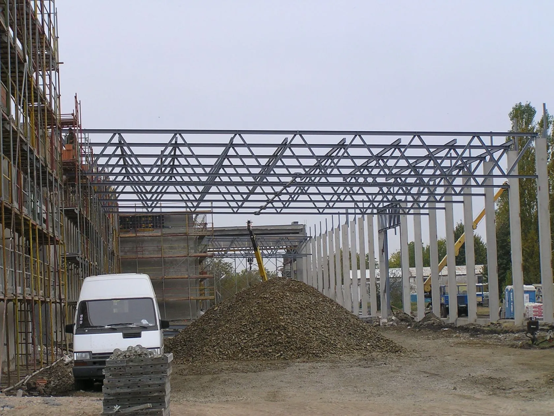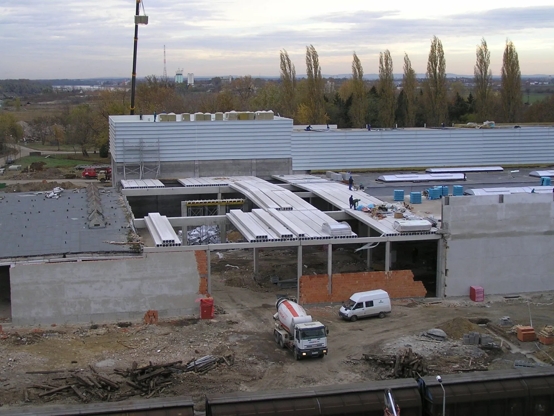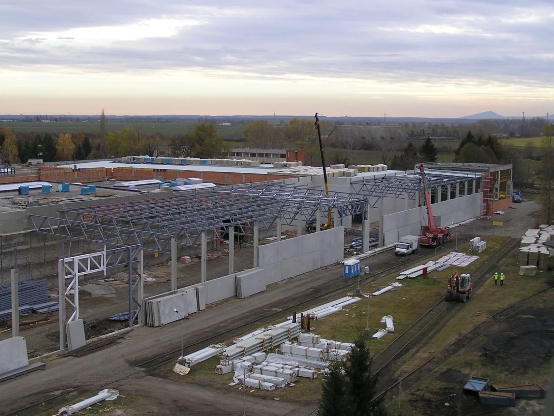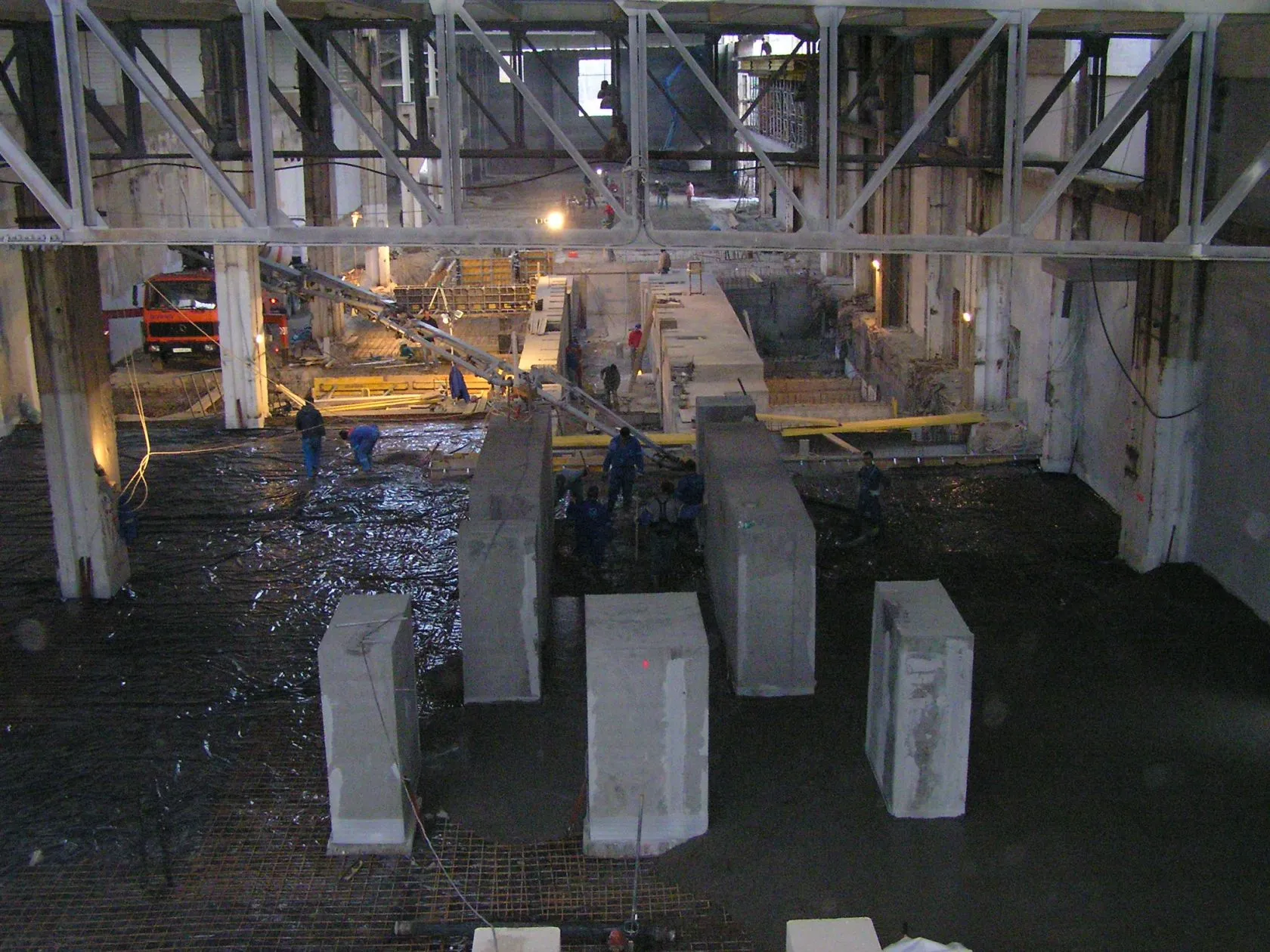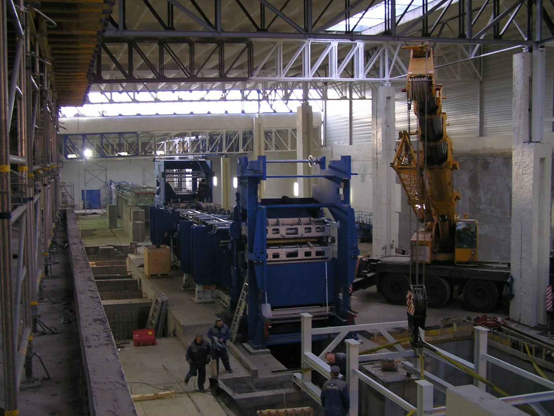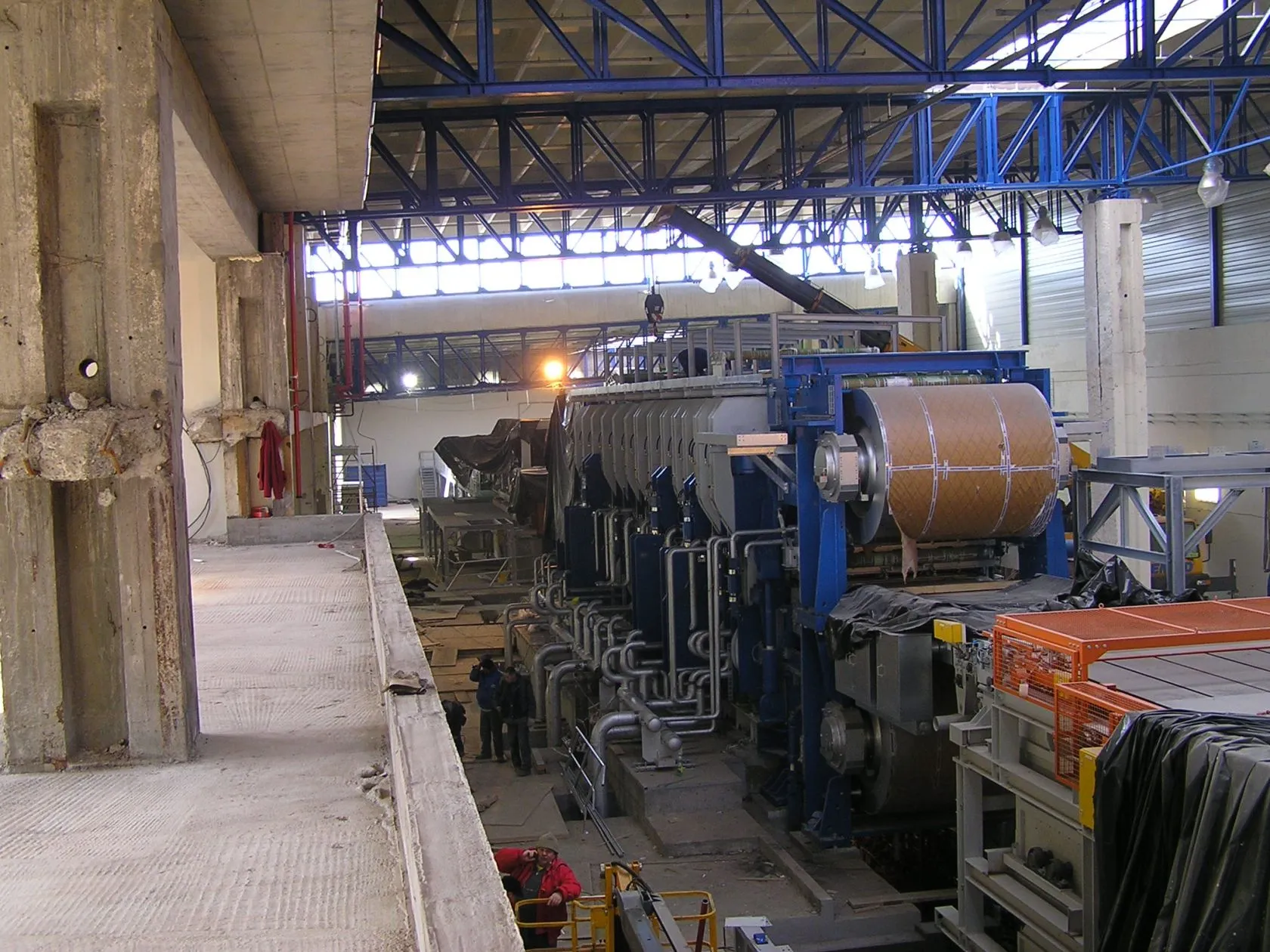Kronospan-MOFA - Factory Reconstruction
About the project
- Year 2006 - 2007
- Type of work Full-scope planning, Planning Permission Documents, Implementation Documents
- Investor Kronospan-MOFA Kft.
- Client Kronospan-MOFA Kft.
- Location Mohács, Baranya, Hungary
About the project
The construction works included the reconstruction of 3,000 m2 of office space, the reconstruction and significant extension of the production and warehouse halls (22,000 m2 of new floor space), the renovation of utilities and internal road network and the fabrication of more than 1,000 tons of technological steel structures. Completion of the former boiler house into a pulping building and the complete rebuilding of the wood yard.
Our task was the complete design of this complex and technologically diverse industrial complex, originally consisting of 71 buildings with different functions.
TECHNOLOGY
Dieffenbacher GmbH
ARCHITECTURAL DESIGN ELEMENTS
Építész Kör Kft.
