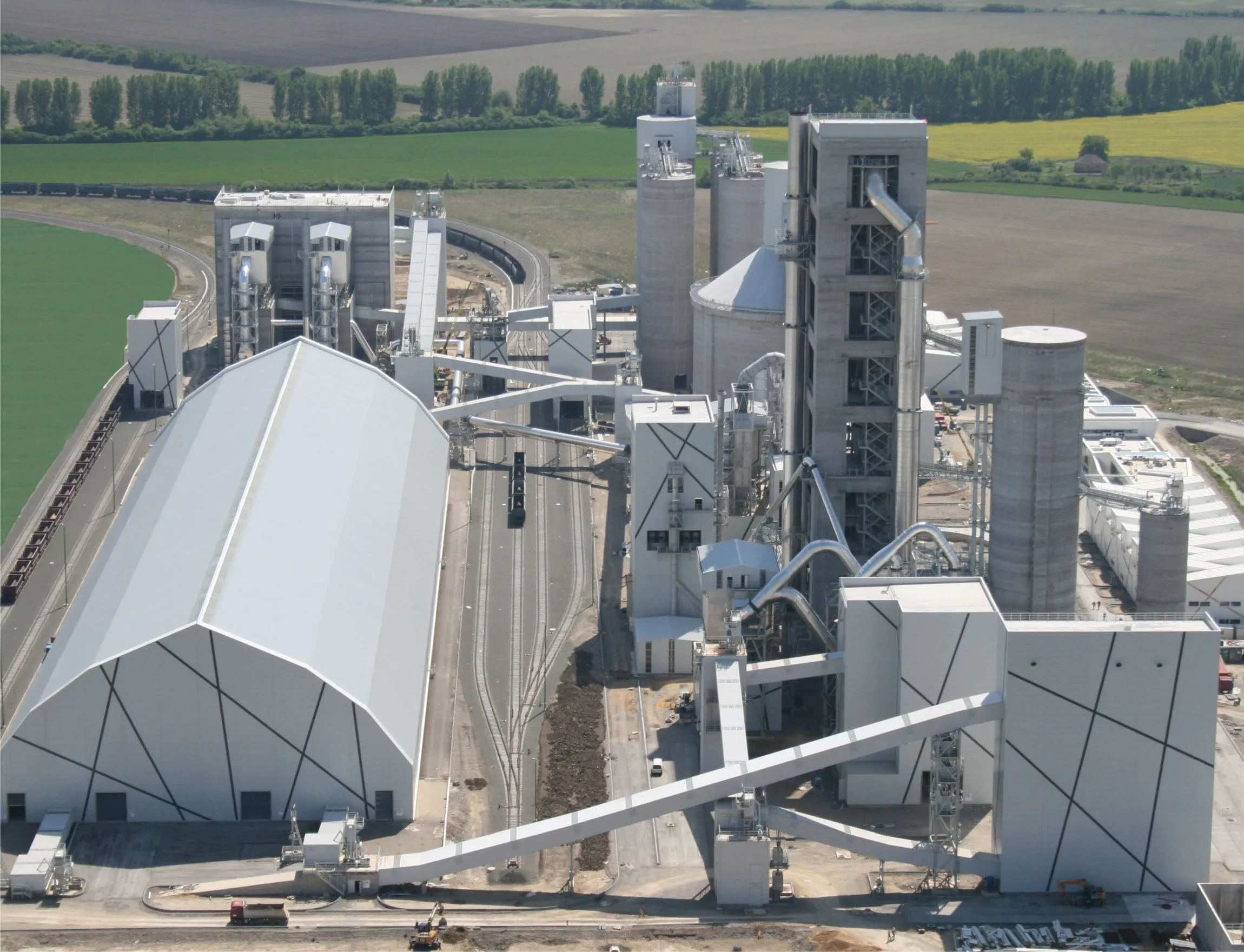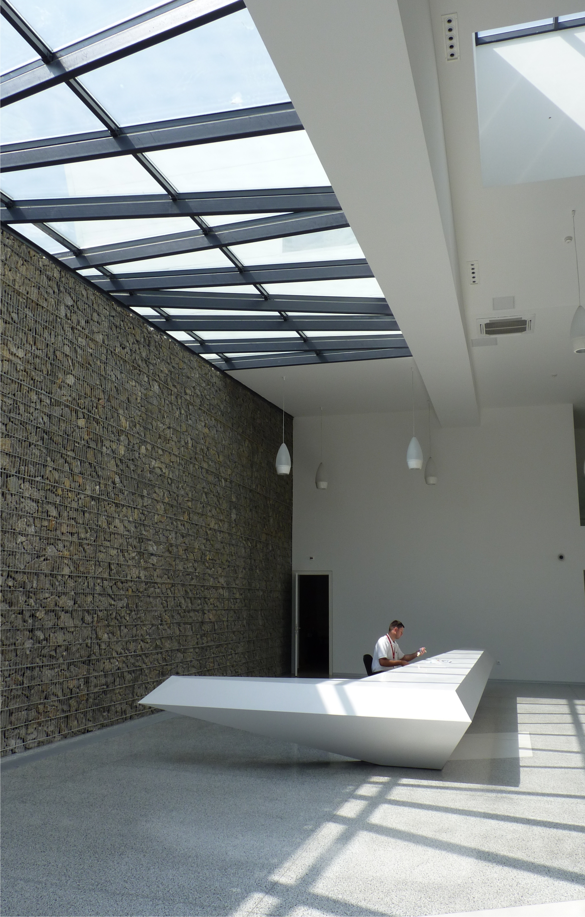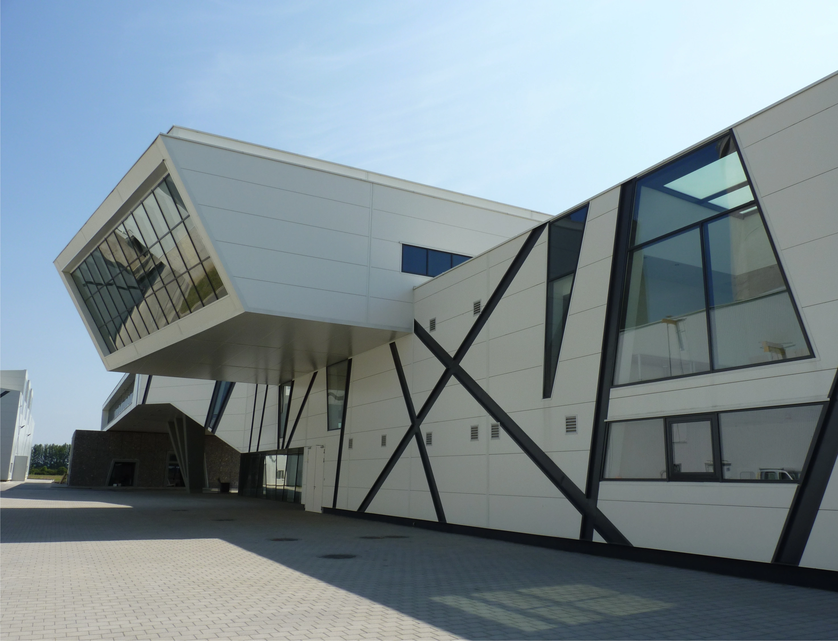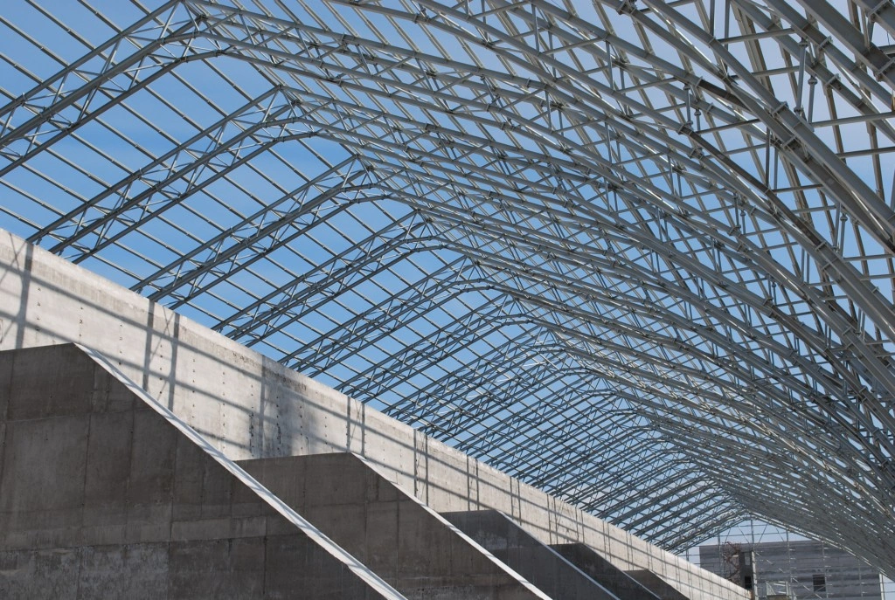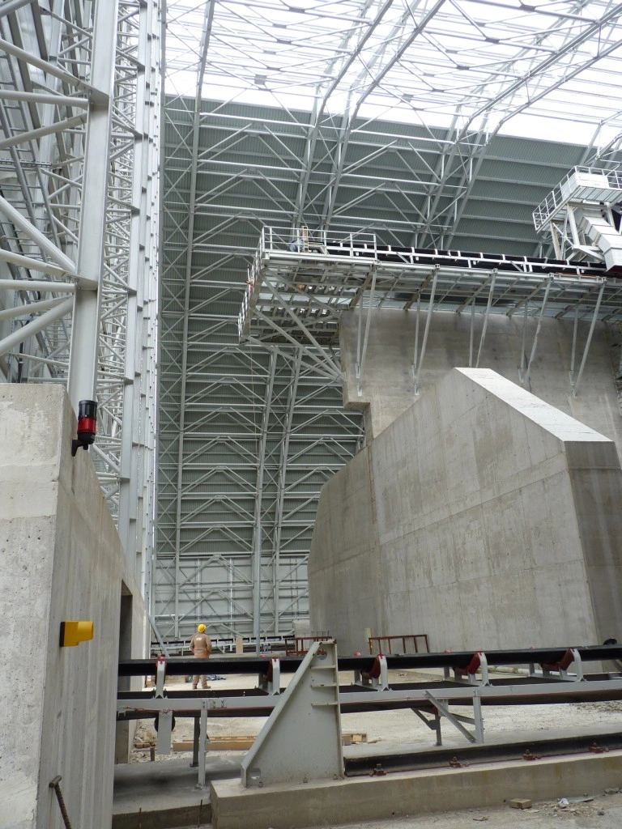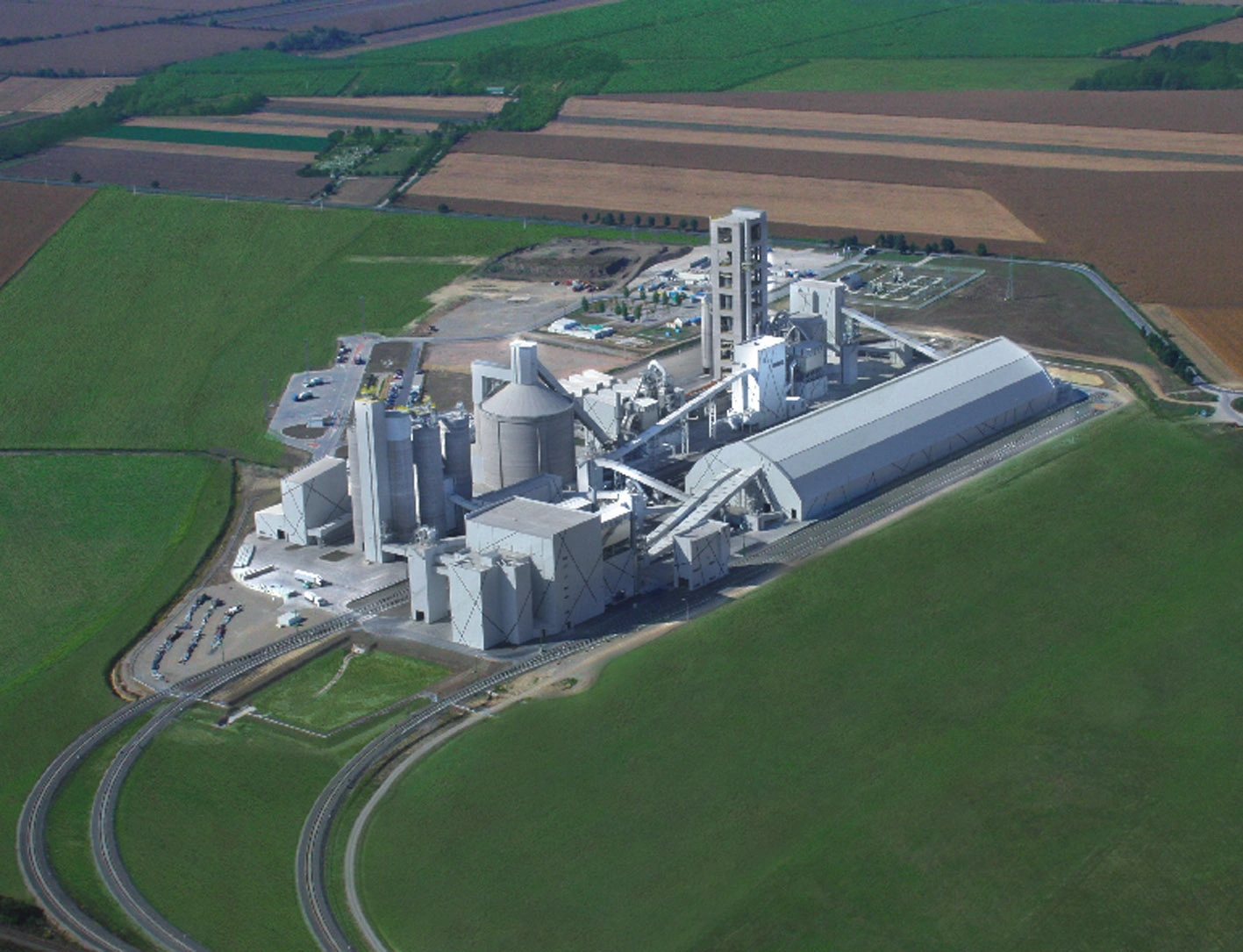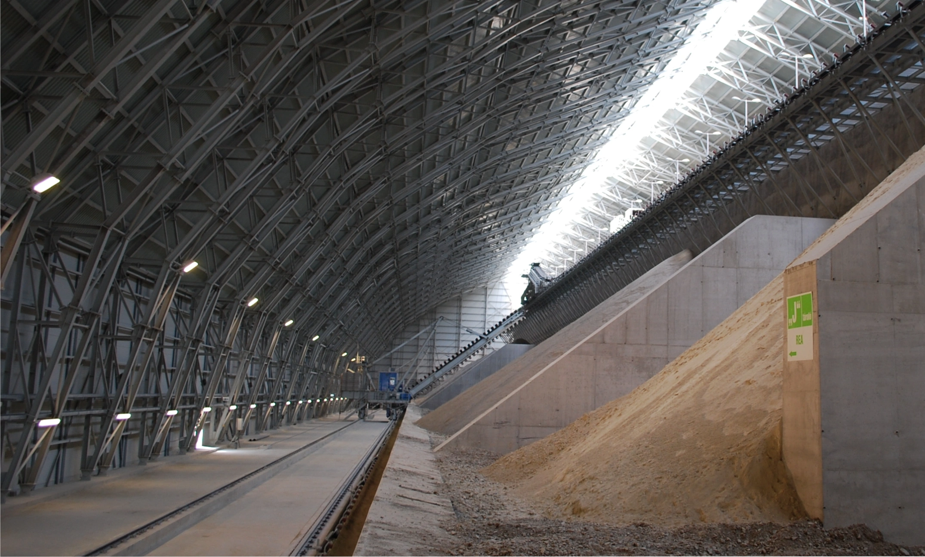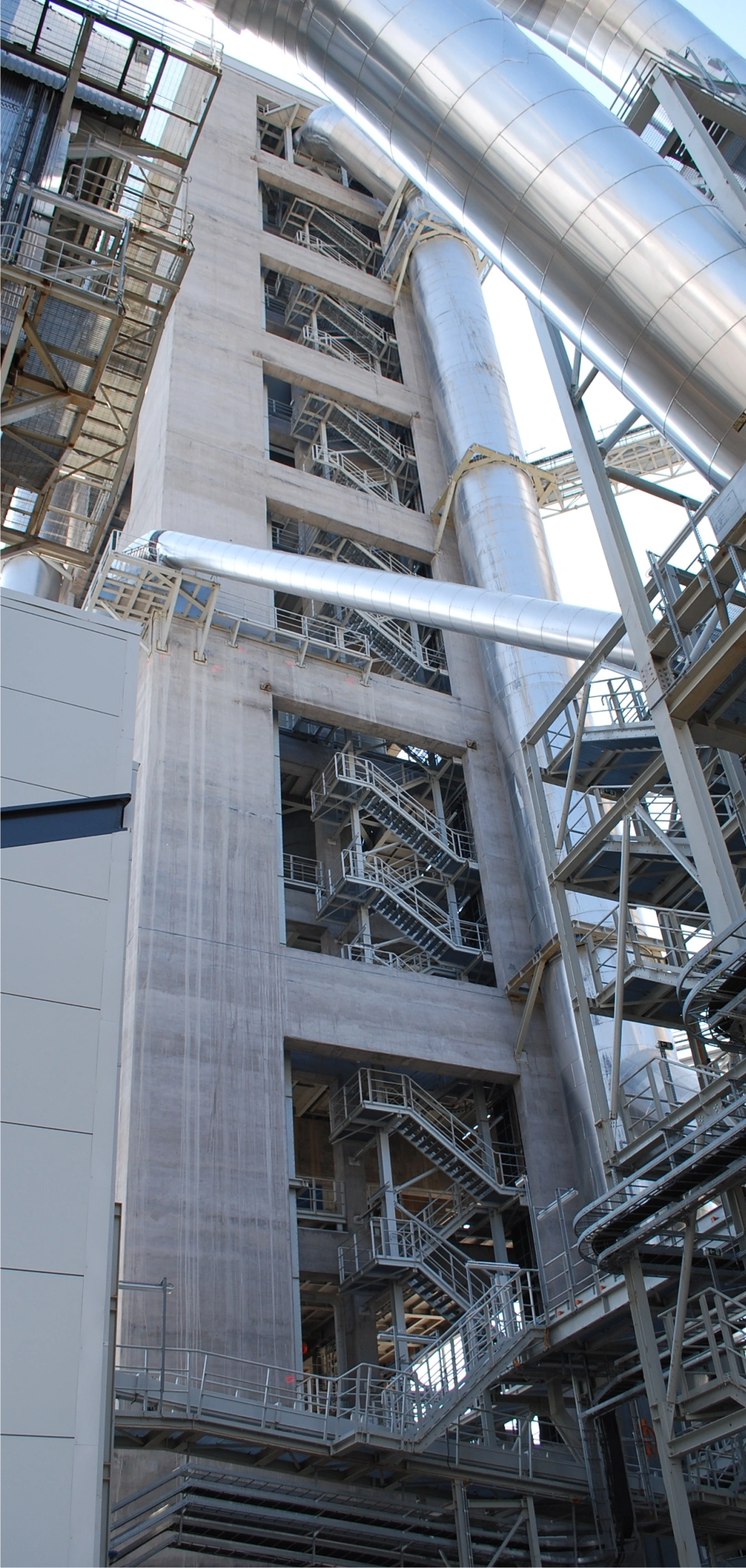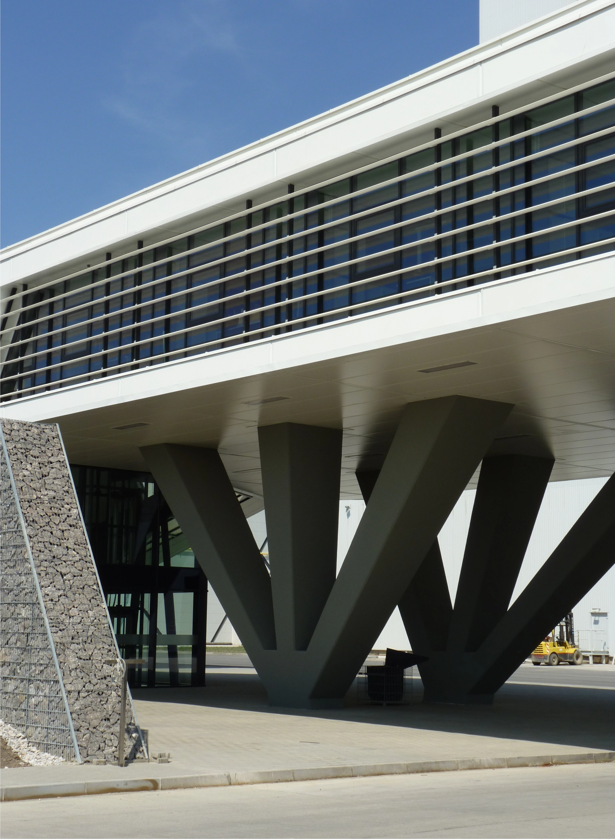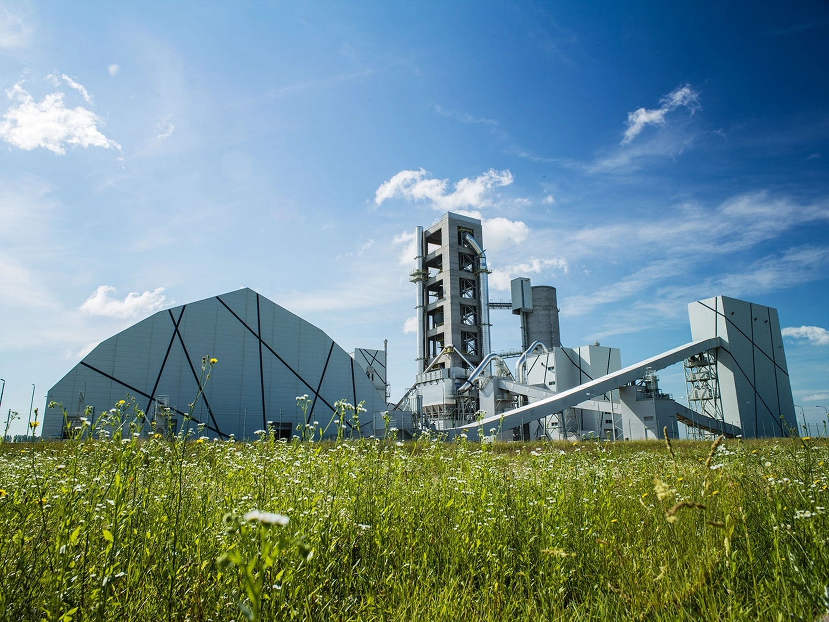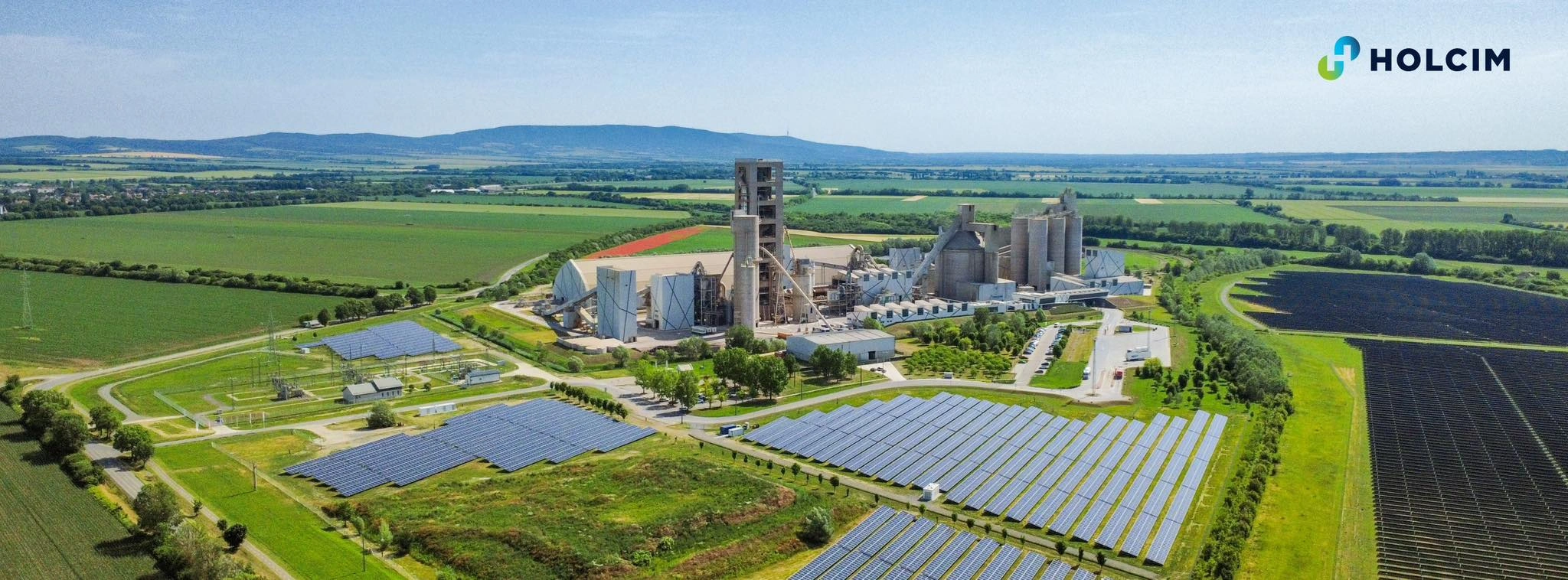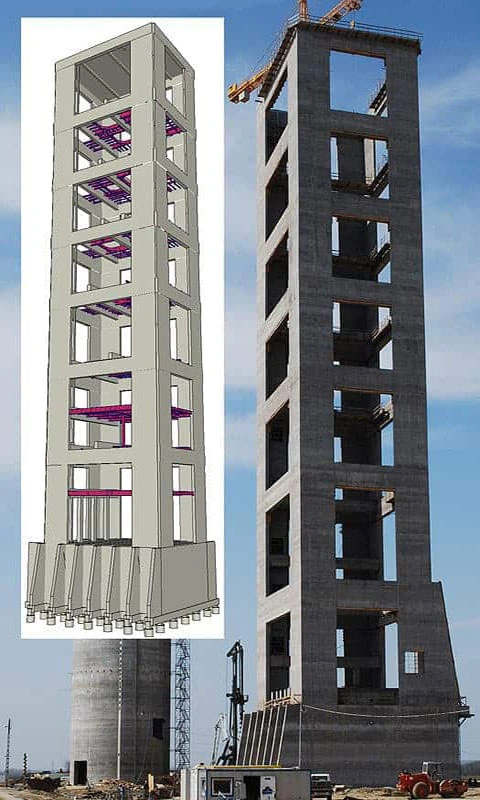Királyegyháza Cement Plant
About the project
- Year 2007 - 2010
- Type of work General planning, Building permit plans, Construction plans
- Contractor Strabag-MML Kft.
- Investor Nostra Cement Kft.
- Client Totál Kft.
- Location Királyegyháza, Baranya, Hungary
About the project
- Number of people involved in construction: nearly 3500
- High-rise construction volume: 20 billion HUF
- Capacity: 2700 t/day (1 million tonnes/year)
Material quantities
Total installed floor area: 32 500 m2
Total sheet metal cladding used: 90 795 m2
Total concrete used: 153 921 m3
Total structural steel used: 9500 t
Highest numbers
Highest building : Heat exchanger tower: 105 m
Largest silo capacity : Clinker storage: 90 000 t
Largest building span : Raw material storage hall: 65 m
Deepest built level - Wagon unloading: -10 m
The investment
The investor Nostra Cement Ltd. was initially 100% owned by Strabag. By the time the project was completed, one of Europe's largest cement producers, Lafarge, owned 70% of the shares. The Királyegyházi Cement Factory is now part of the Holcim Group, but the principles that were laid down when the cement factory was designed were still being developed by Strabag. This is reflected in the plant's appearance today. What were these principles? This factory should be a very green, environmentally friendly industrial facility with modern technology. It should take up as little of the surrounding agricultural land as possible. It should be compact. Most of the raw materials should be transported to the factory in an environmentally friendly way; by rail. Its external appearance should go beyond a conventional cement factory, emphasising its modernity. This should balance the technological content and the appearance of the buildings.
Foundation
As civil engineers, another major challenge was that the facility, although logistically very well located, was not at all well located from a foundation point of view. If the cement plant were located near a limestone sinking base, it is likely that there would have been a layer of soil with a good bearing capacity 1-10 m below the ground surface. However, this area does not have this capability. The deepest borehole drilled by the soil mechanics was 75 m, but even here no layer with better properties than the upper soil layers was found. As the soil is very loose and has not been subjected to any significant preload in its history, the very high concentrated loads on some of the structures have resulted in significant subsidence. In collaboration with soil mechanics, we examined the most appropriate foundation method for each building. As a result, there is a wide variety of foundation methods.
We used vertical draining, preloading for up to 1 year, 2 types of pile foundations and almost all types of flat foundations.
In this way, the cheapest possible foundations were obtained in a soil structure that was extremely poor for the installations. For those structures where it is not a problem in the technology, subsidence was allowed. Where this was not possible, we chose a foundation method that would prevent significant subsidence.
Structural design principles
It is rare for civil engineers to receive such a high level of confidence from the client as our firm enjoyed during the design of the King's Cemetery Cement Plant. The choice of materials was clear for a good part of the buildings. In particular, whether they should be built of reinforced concrete or steel. In the case of the heat exchange tower and the three mills (cement, raw meal and coal mills), serious considerations and preliminary studies had to be made before a decision could be taken in favour of one or the other construction method.
In cases where the supplier of the process equipment is also the builder of the buildings surrounding it, these structures are usually made of steel. Where this is a dichotomy, or particularly in developing countries because of the low cost of reinforced concrete construction, it is usually the latter. However, reinforced concrete buildings have a major disadvantage in that they are much slower to complete than steel structures. However, this is a disadvantage for the latter 4 key buildings.
There was no doubt before us that in Hungary reinforced concrete is a cheaper building material than steel. In addition, our client, Strabag, is also the builder of this facility. So, we designed these buildings in reinforced concrete, which meant work for Strabag's workers and concrete factory, as well as being a clearly cheaper option.
We had to figure out how to get it done very quickly. The time taken to select the technology supplier delayed the start of the project, but the deadline was "set in stone". The solution was the innovative use of a combination of slipforming and on-site prefabrication.
The vertical load-bearing structures of all 4 key buildings were built using slipforming technology. The horizontal load-bearing structures were either factory-built or prefabricated on site. This solution is completely new and unique, and we are not aware of this combination being used anywhere in the world.
Interior design
In the realisation of the office building, it was important to use aesthetic, elegant and ergonomic solutions, which were selected by the contractor with the help of sample surfaces built on site. The office partition walls, with concealed fixings, are furniture-grade joinery structures, with coolly elegant shapes and colours that blend well with the modern building. The frameless safety glass walls separating the offices from the corridor are fitted with full-height sliding glass doors. The glass walls are blocked by a white screened barcode pattern, which allows light to pass through. The internal doors in the built-in walls are also of remarkable design, as it is rare to find flush-fitting and closing structures in an industrial environment, which required increased attention during design, manufacture and installation, but their cleanly beautiful appearance is impressive.
Façade cladding
The monotony of sheet metal cladding, commonly used in industrial installations, is made more mobile by the grooves that break up the large surfaces. A key consideration for the appearance of the factory was to be attractive day and night, and not just to impress the observer with its dimensions. This effect was achieved through the grooved design of the sheet metal façade cladding: the relatively large cross-section 'shadow gaps' are covered with dark coloured sheet metal and concealed lighting. The day and night scenes are thus inverted, drawing attention from afar at any time of day.
A technical interest is the design of the grooves, which is best achieved by the use of sandwich panels on such a large scale. Consultations with the specialist contractor helped to determine the material and technology to be used: a Kingspan KS Optimo concealed fixing wall panel with post-cut grooves and custom sheet metal groove cladding, as this seemed the most correct and durable solution. At corners, attics and angle breaks, cut panels and custom sheet metal flashing were installed.
The office building's façade walls have an air gap behind the sandwich panel cladding and non-combustible fibre insulation to ensure compliance with the strict thermal requirements, as the insulation has been removed from the full cross-section of the façade grooves. However, for the unheated industrial buildings, no additional insulation has been installed behind the façade cladding.
The final design of the groove cladding and the lighting strips was adopted after several field samples had been taken and refined. In the original design, all the façade grooves were to have concealed lighting, but this was reduced to save costs. The grooves concealing LED lighting were covered with grey foil-covered plexiglass panels to ensure protection against the elements and an aesthetic, homogeneous appearance.
TECHNOLOGY
A TEC Production and Services GmbH
CONCEPT DESIGN, ARCHITECTURAL CONSULTANT
MHM Ziviltechniker GmbH
ARCHITECTURE
M Mérnöki Iroda Kft. and Építész Kör Kft
ENVIRONMENT PROTECTION, INFRASTRUCTURE
Totál Kft.
GEOTECHNOLOGY
Geoplan Kft.
GENERAL CONTRACTOR
Strabag-MML Kft.
