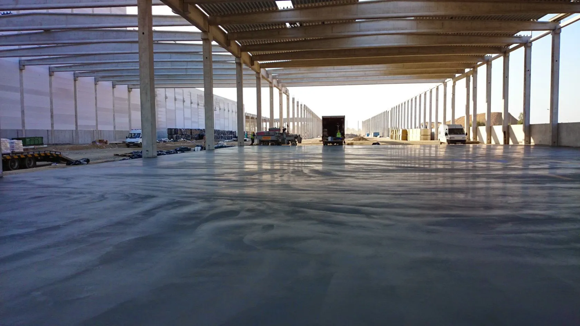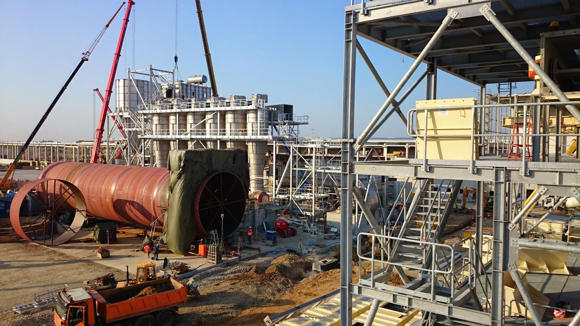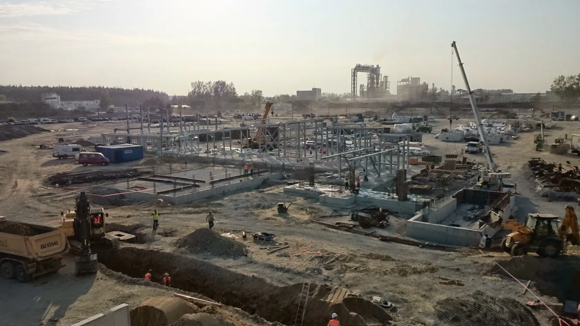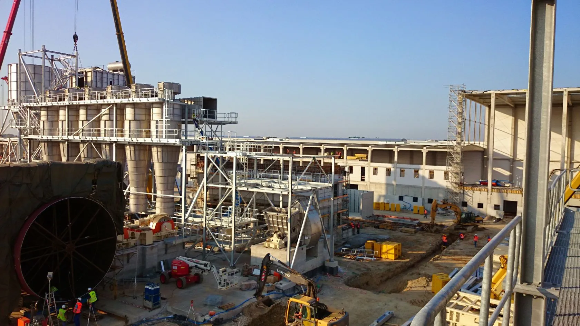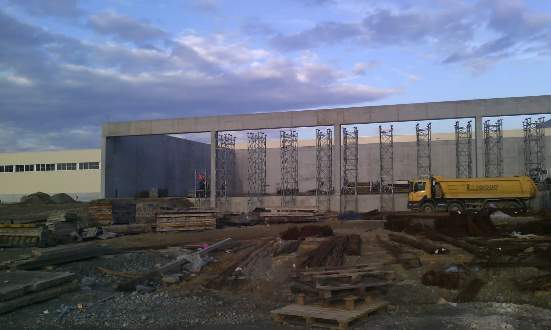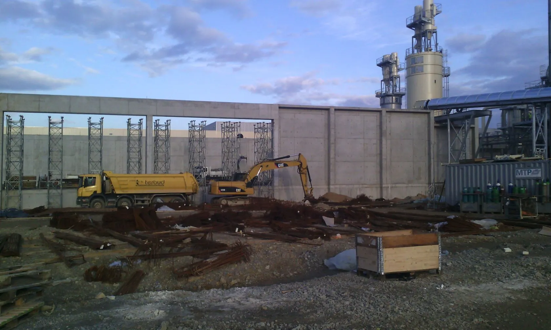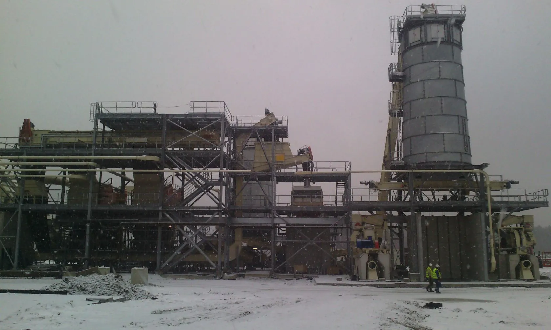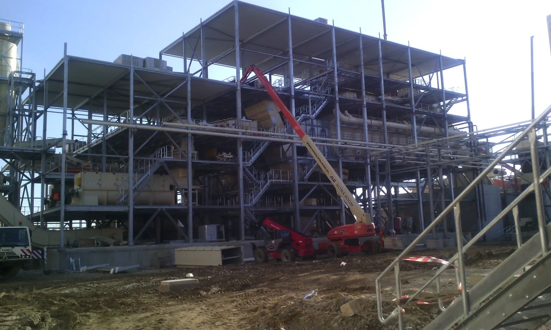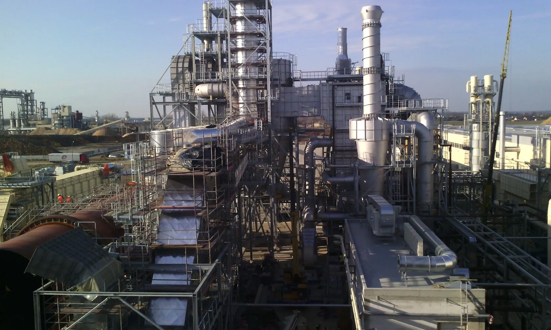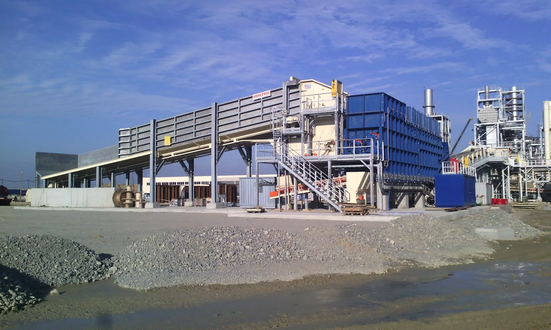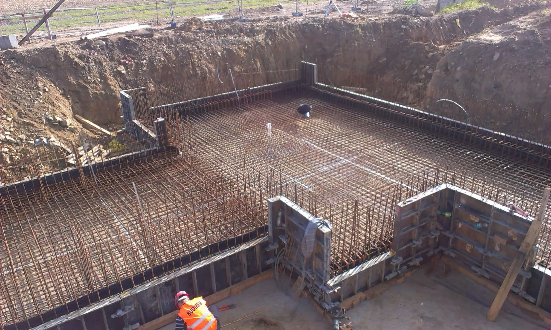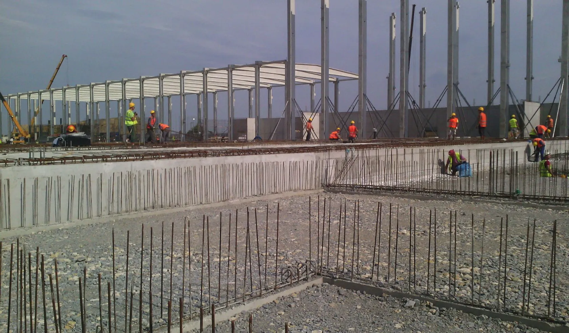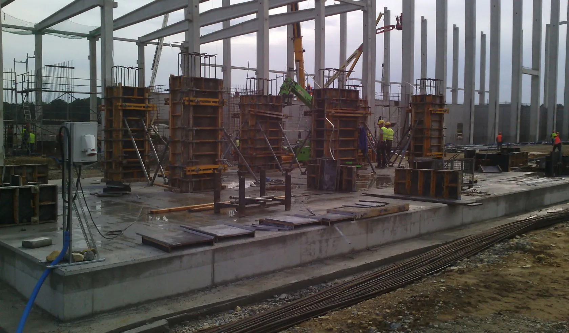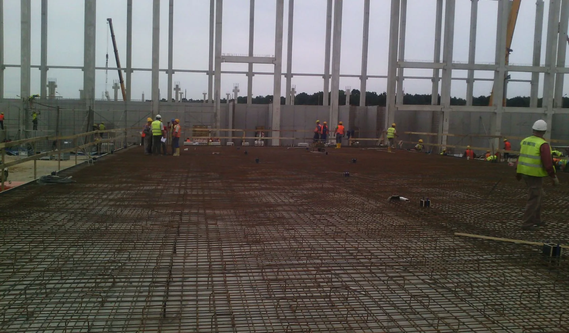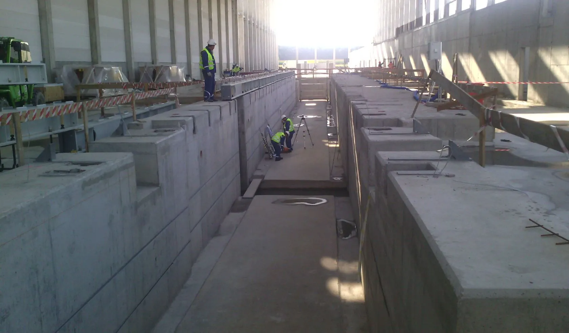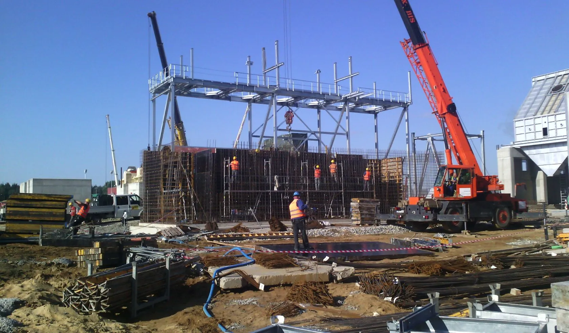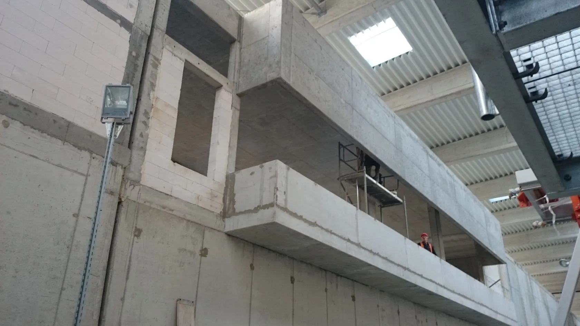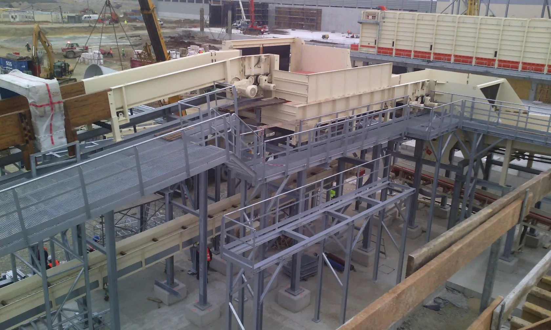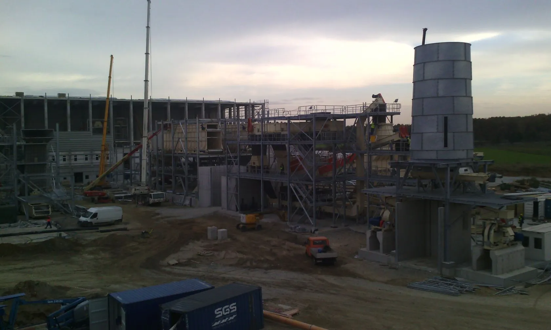Kronospan - OSB plant
About the project
- Year 2014
- Type of work General planning, Building permit plans, Construction plans, Tender plans
- Investor Kronospan OSB
- Client Kronospan OSB
- Location Srzelce Opolskie, Opole, Poland
About the project
As a greenfield investment, a completely new plant comprising a 4 500 m2 production hall and a 25 200 m2 warehouse, as well as the foundations, steel structures and buildings for the preparation and auxiliary equipment required for the technology, totalling 150 000 m2.
Our task was the complete design of this complex and technologically diverse industrial complex.
ARCHITECTURAL CONSULTATION
MODO Architektura Sp. z o.o.
